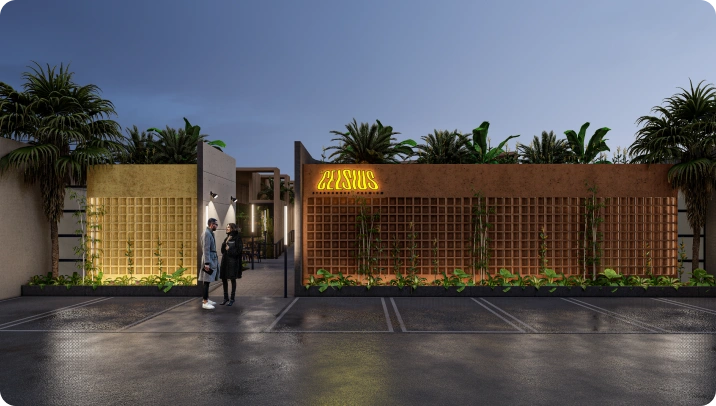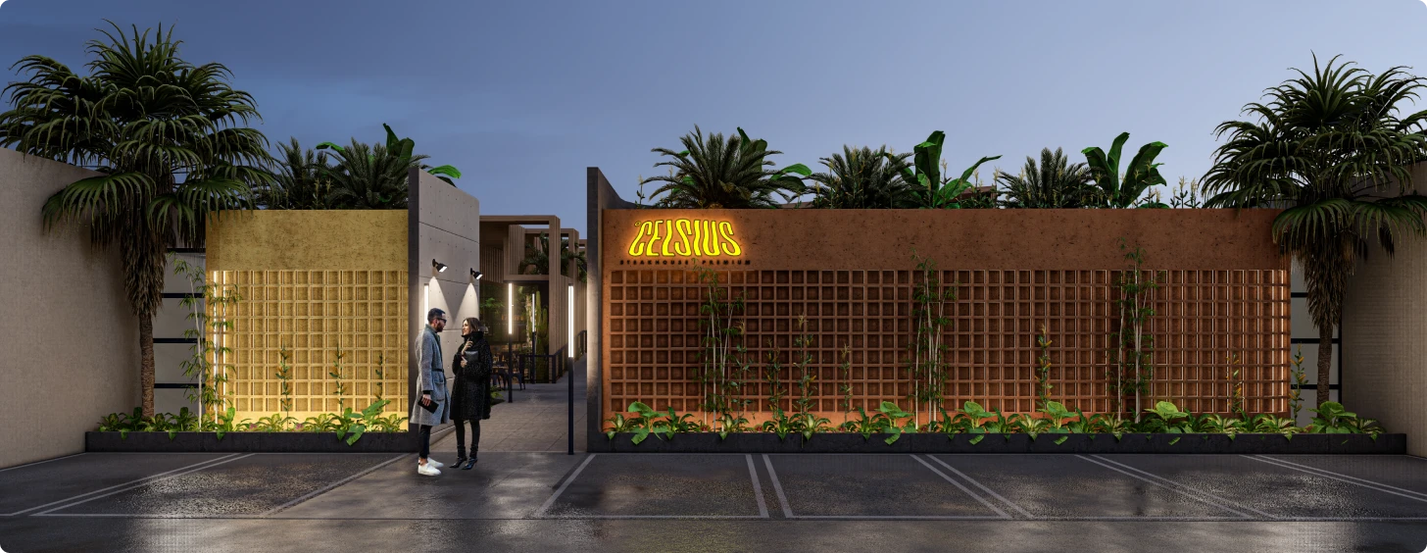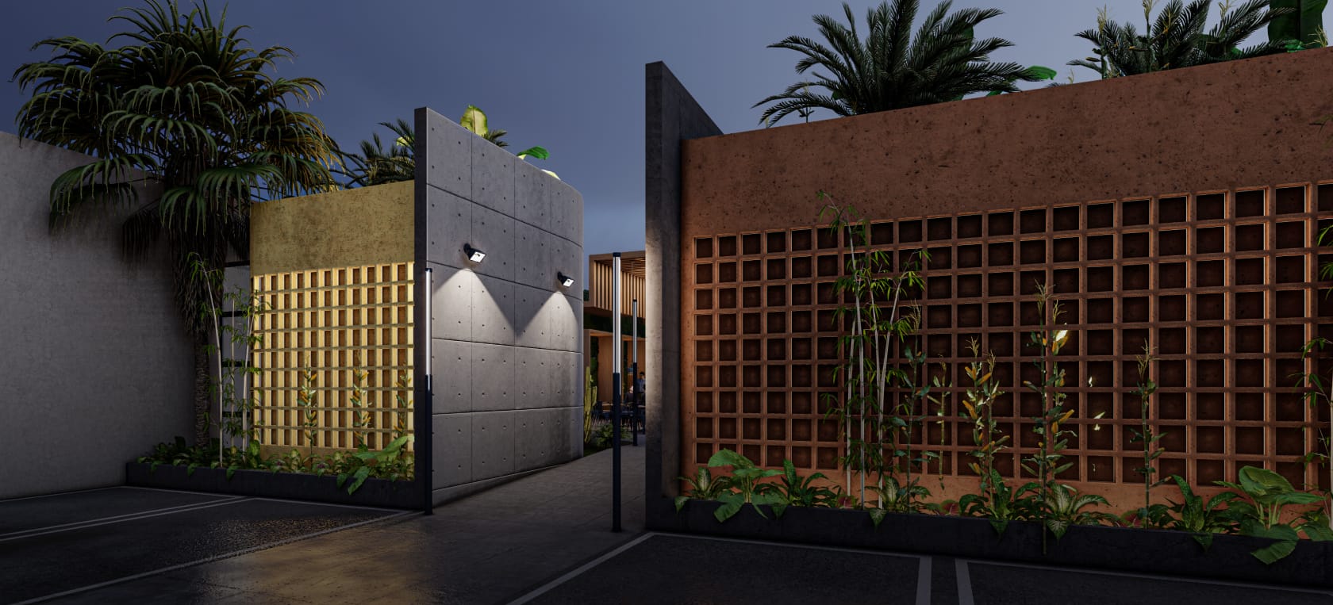
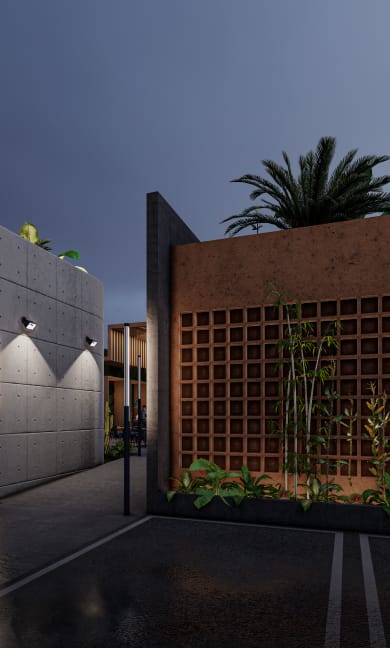
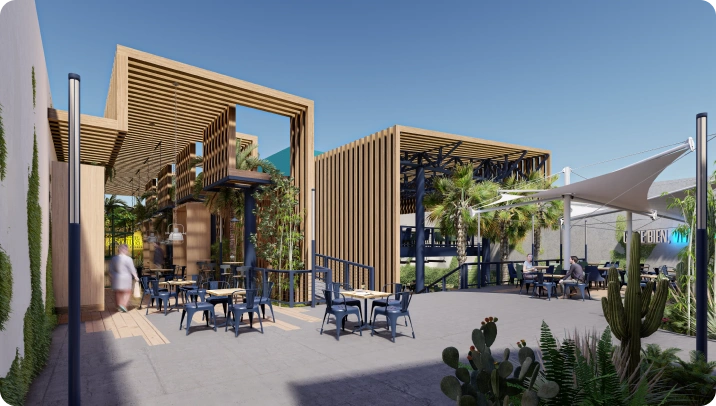
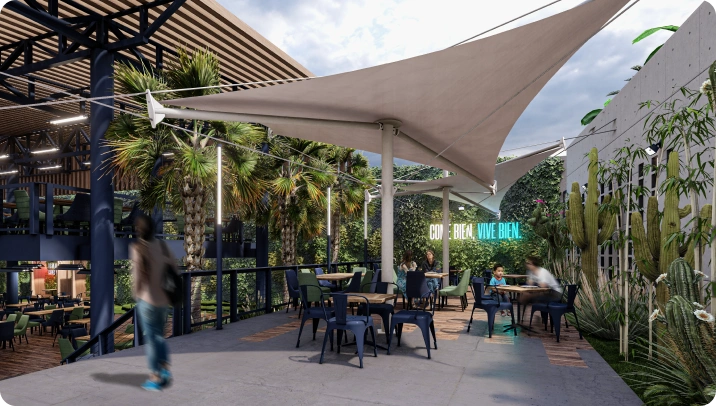
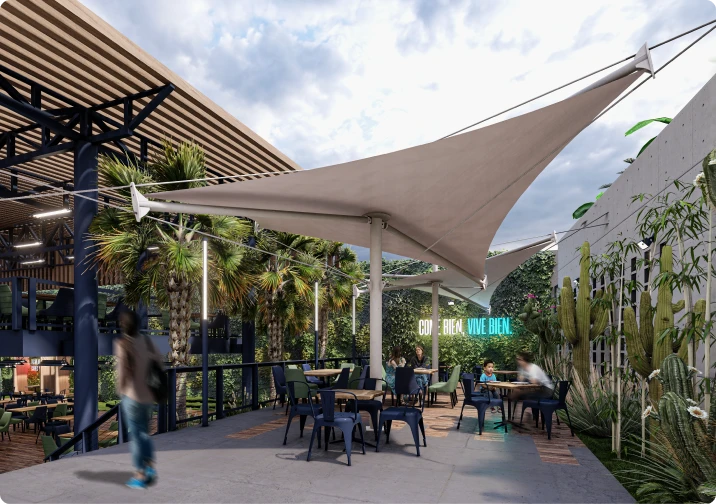
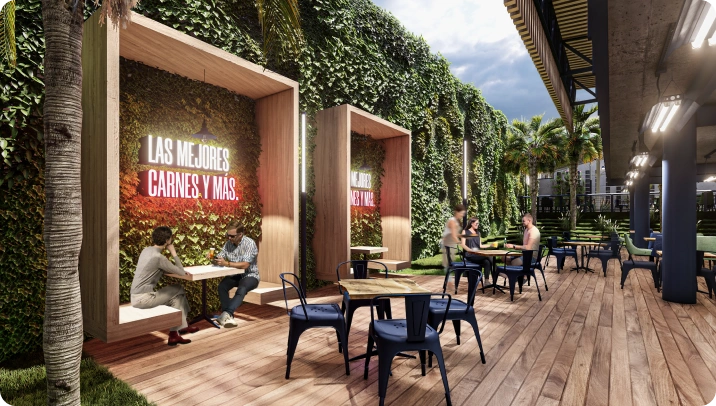
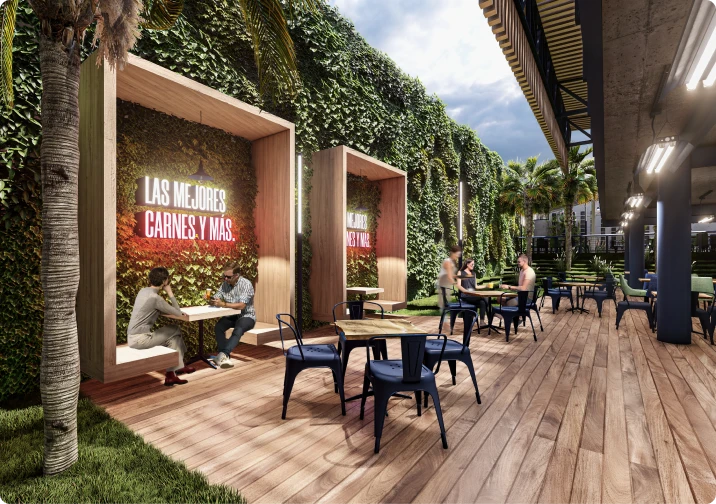
Celsius, a new steakhouse in Trujillo, was born with the vision of becoming a gastronomic landmark in the city, featuring a design approach that prioritizes efficiency, comfort, and connection with the surroundings. The brand sought a spatial solution that would respond to the local climate, the restaurant’s operational flow, and the expectations of a memorable dining experience.
Celsius, a new steakhouse in Trujillo, was born with the vision of becoming a gastronomic landmark in the city, featuring a design approach that prioritizes efficiency, comfort, and connection with the surroundings. The brand sought a spatial solution that would respond to the local climate, the restaurant’s operational flow, and the expectations of a memorable dining experience.
To design an attractive and functional space on a limited budget, while maintaining optimal circulation, a strong presence of natural light, and an atmosphere that encourages people to stay and enjoy.
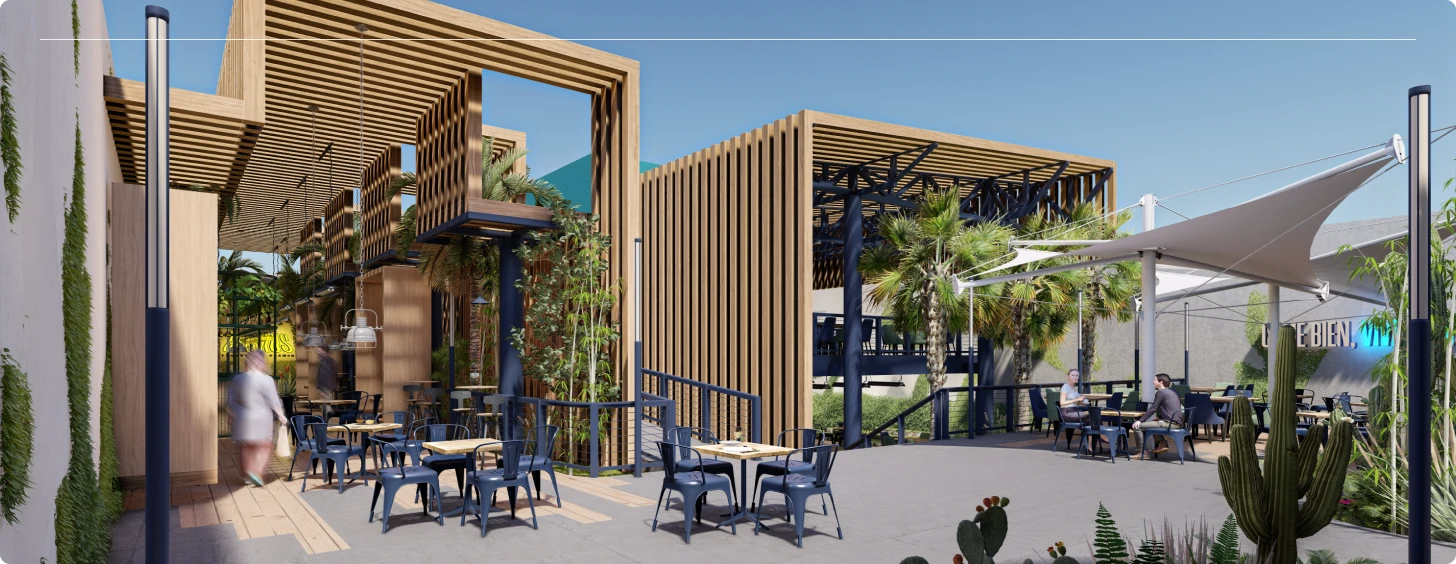

We proposed an open floor plan as the central axis of the project: a modular, reconfigurable space adaptable to different operational needs, such as lunches, dinners, or events.
We made use of the exposed ceilings and the venue’s orientation to bring in natural light as the main daytime feature, complementing it with a warm artificial lighting system to create a smooth, harmonious transition into the evening.
Natural materials and a warm color palette not only enhanced the sensory experience but also conveyed authenticity, quality, and a sense of closeness.

Celsius quickly established itself as a modern and efficient dining space. The flexible design not only enhances the user experience but also streamlines restaurant operations—enabling faster table turnover, better staff coordination, and a consistently pleasant atmosphere. This synergy between space, functionality, and brand demonstrates how design can be a powerful tool for achieving better outcomes: increased customer satisfaction, loyalty, and revenue growth.

